So, I needed a sewing room and there is no space in the house. So it only seemed natural that I would remodel the workshop in the garage to be my new space, here is the room's journey...
So, I planned, measured and prepared all the supplies I would need. I knew I needed to tear out the existing doors and re-frame the open space they would leave into a wall. So I measured out the space and calculated the number of 2×4’s I would need for framing and siding I would need to complete the wall on the outside. I also calculated the insulation and drywall I would need to complete the wall on the inside. I went out, bought my supplies. (drywall is really heavy and awkward to load by the way, bring a friend when you go to get it) Speaking of friends, I knew this was at least a two person job, because siding and drywall need someone to hold them in place and someone to fasten them. So I phoned my friend Alanna and we got to work!
Step 1: Demolition
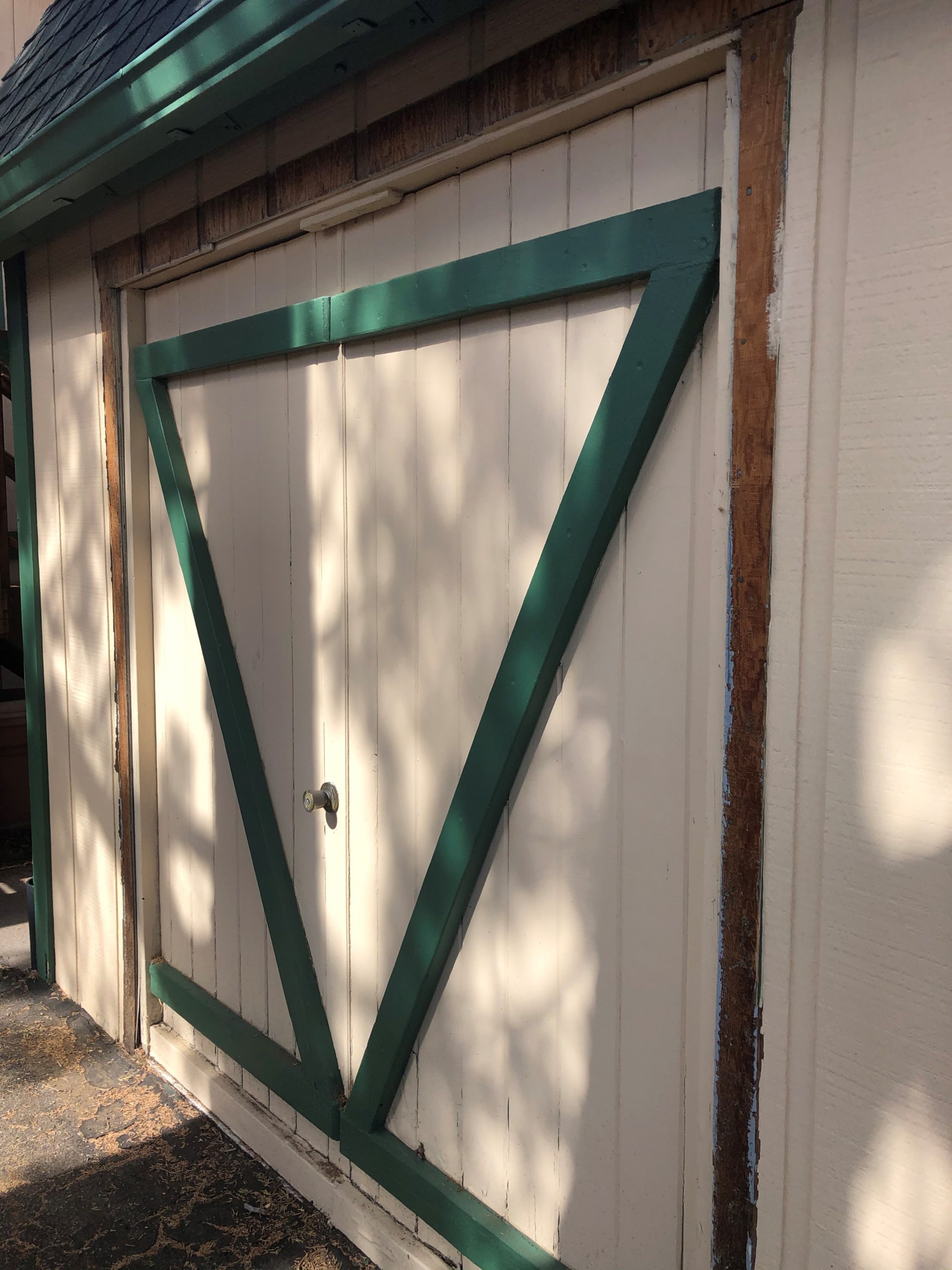
These doors had to go
The first step in the remodel was to remove the existing barn doors. They were letting water and air, which would damage my supplies.
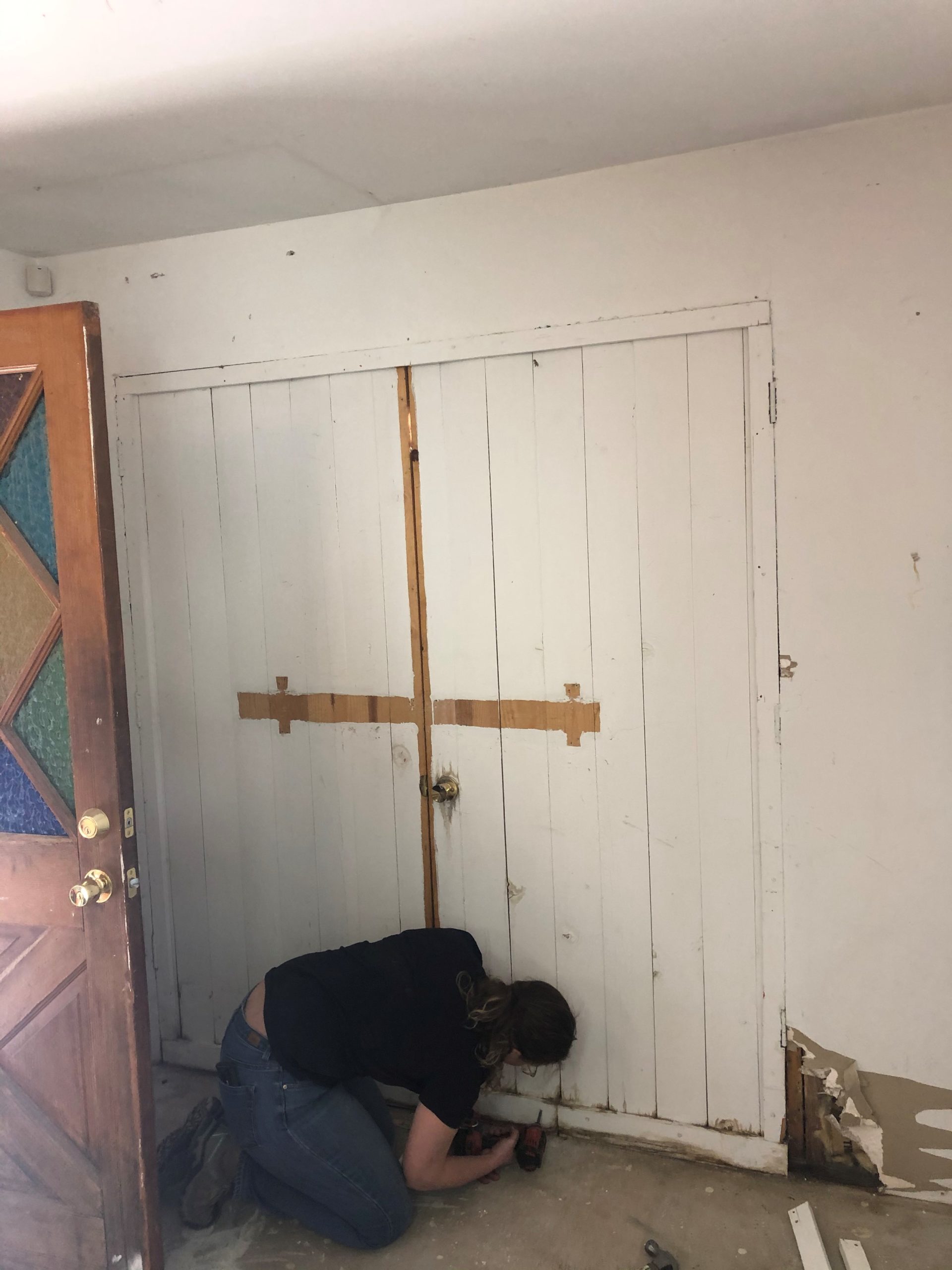
So the first step was to take out the doors
Easier said than done. They were 2x4's routed together so they were very heavy. They also were not supported correctly so they had warped and sagged.
No More Doors!
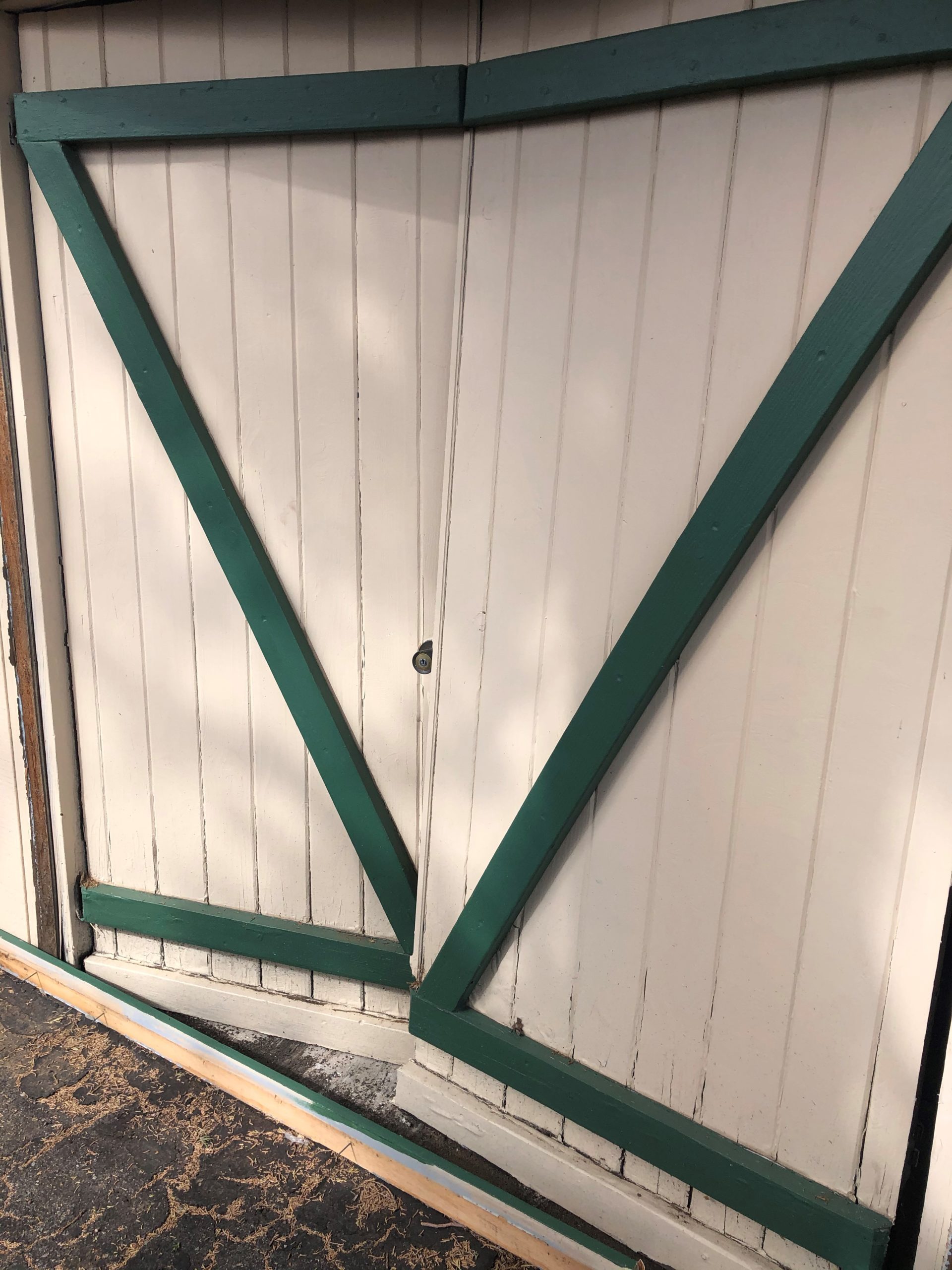
After unscrewing and a little persuasion we were finally ready to get rid of the doors
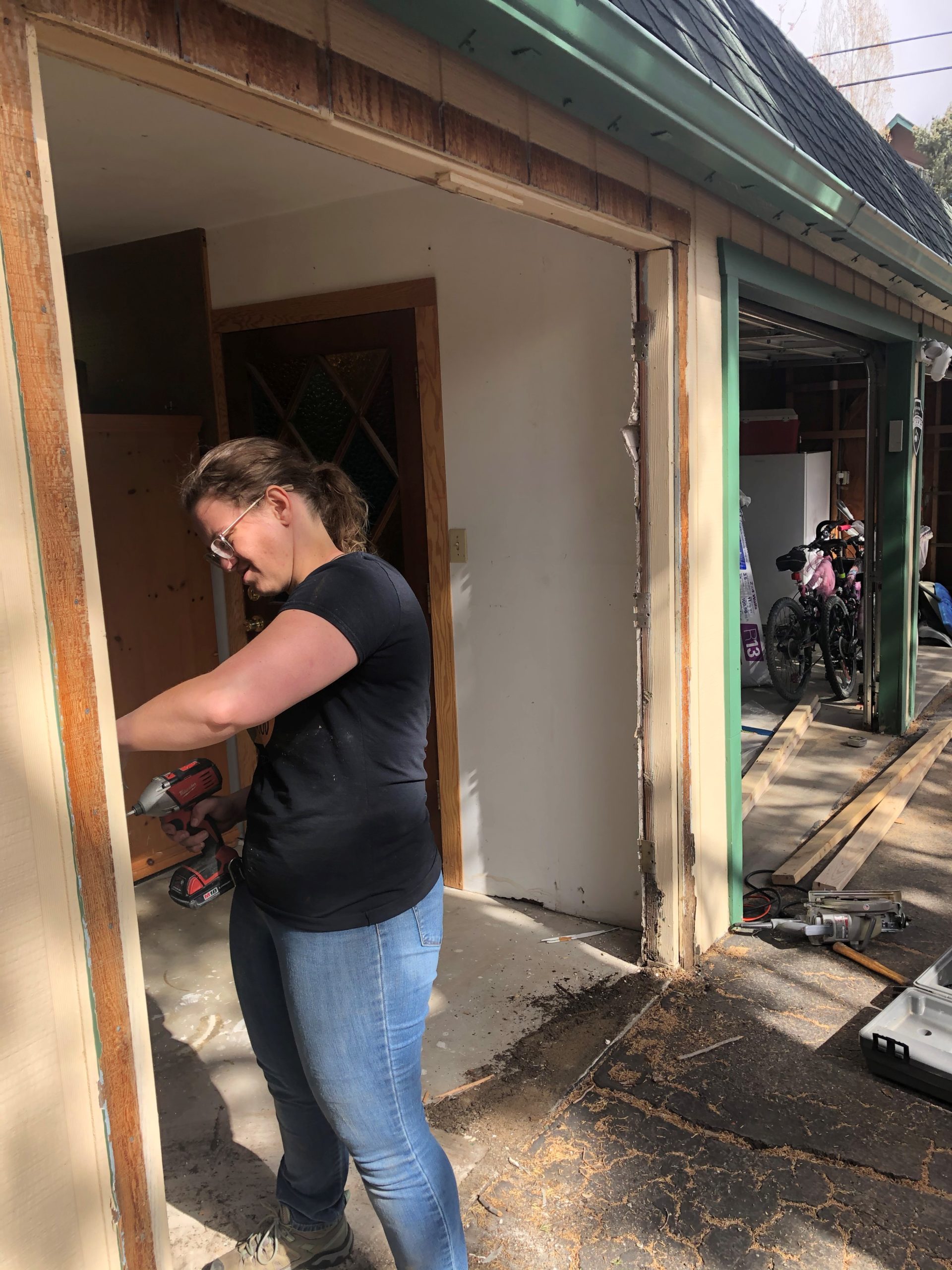
With the doors finally off we moved onto removing the drywall.
Preparing the new siding sections
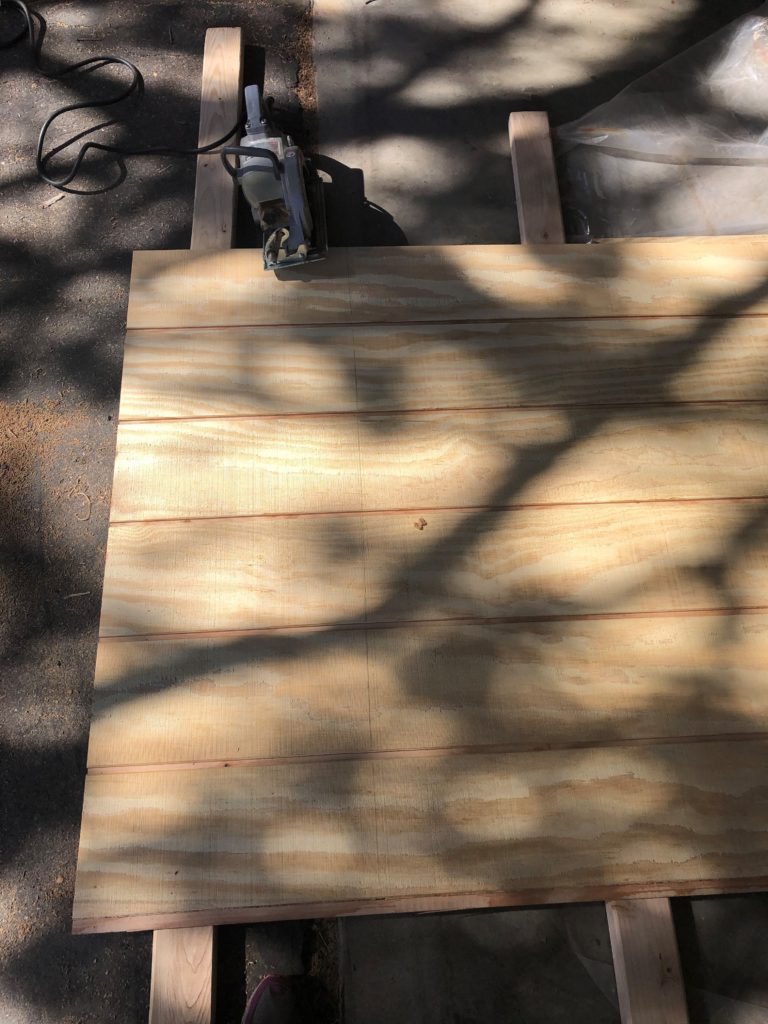
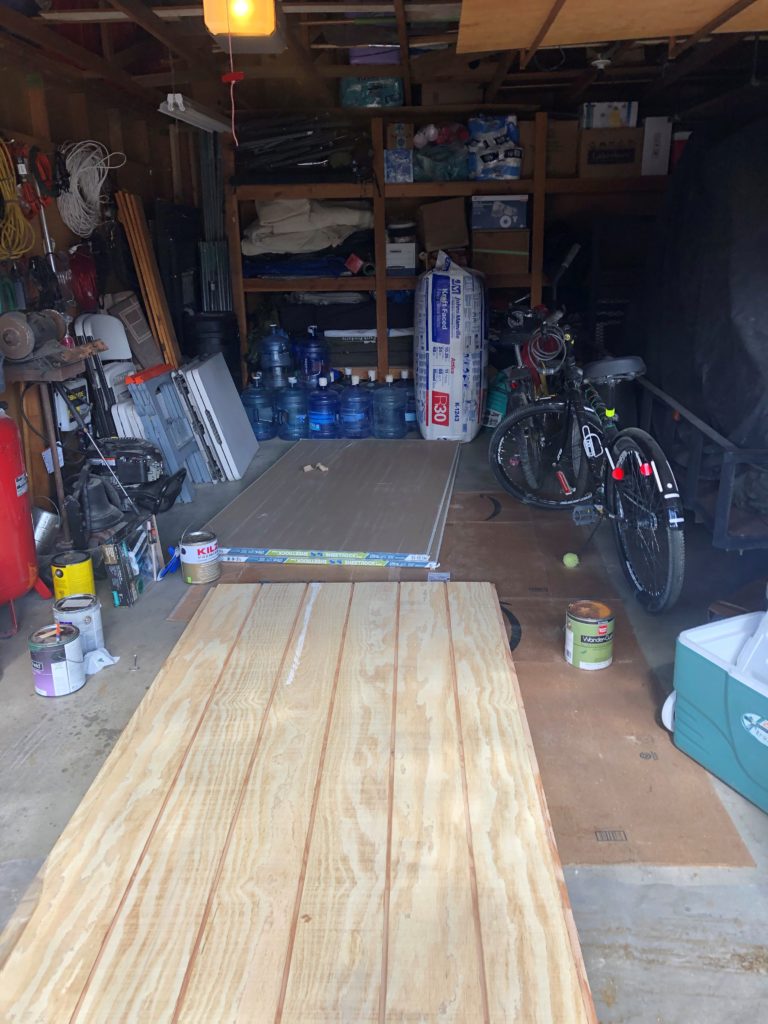
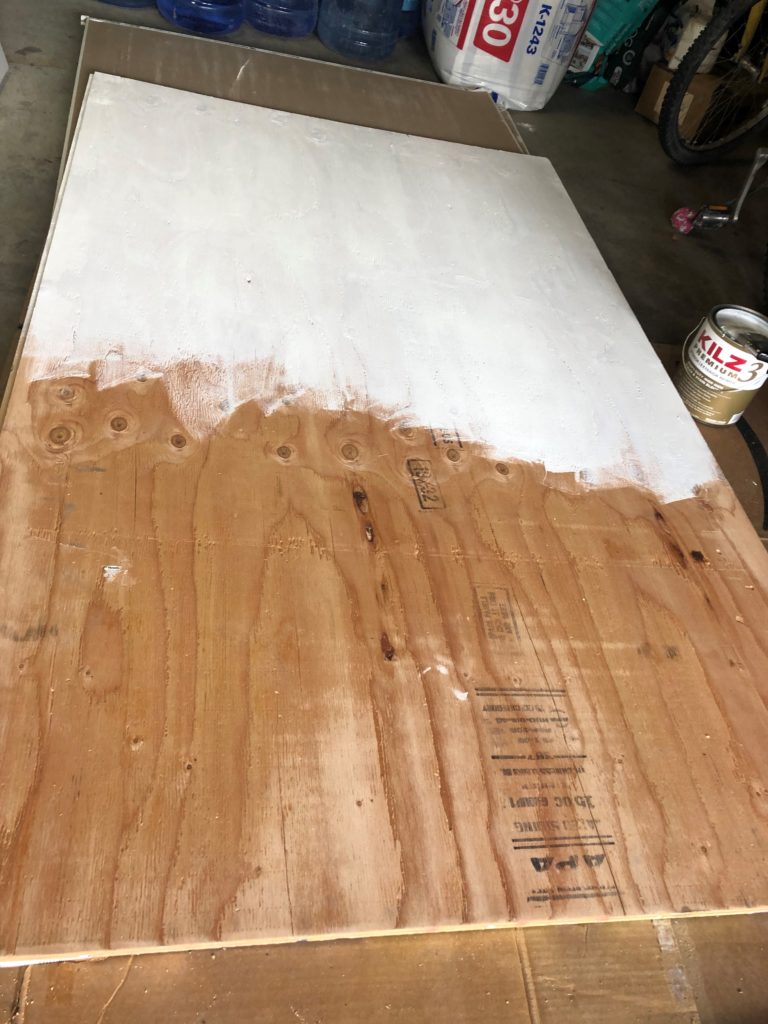
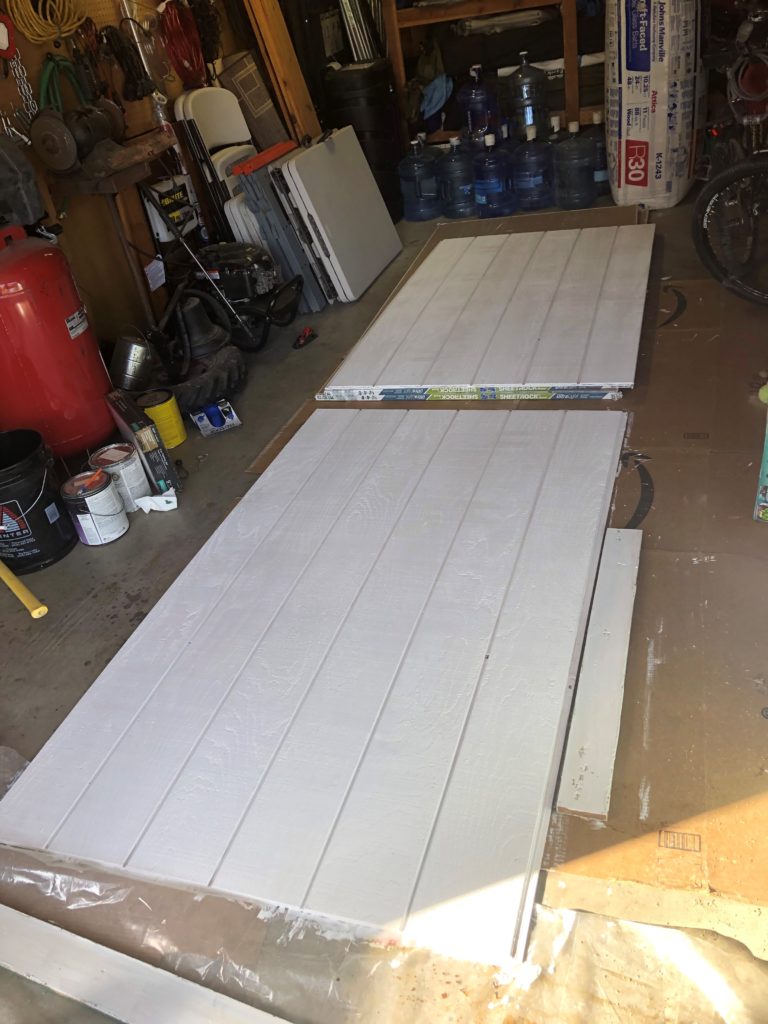
While Alanna was taking all her worldly frustrations out in demo I was working on the siding that would go up next.First I needed to cut them to size, then they had to be primed on both sides to help resist water damage, warping and mold. I use Killz primer, yes, you could just use a paint and primer, but if you do that, you are just wasting money. On fresh lumber you are never doing to get an even coat with a single application, so buy the cheaper primer.
Prepare for adding new framing
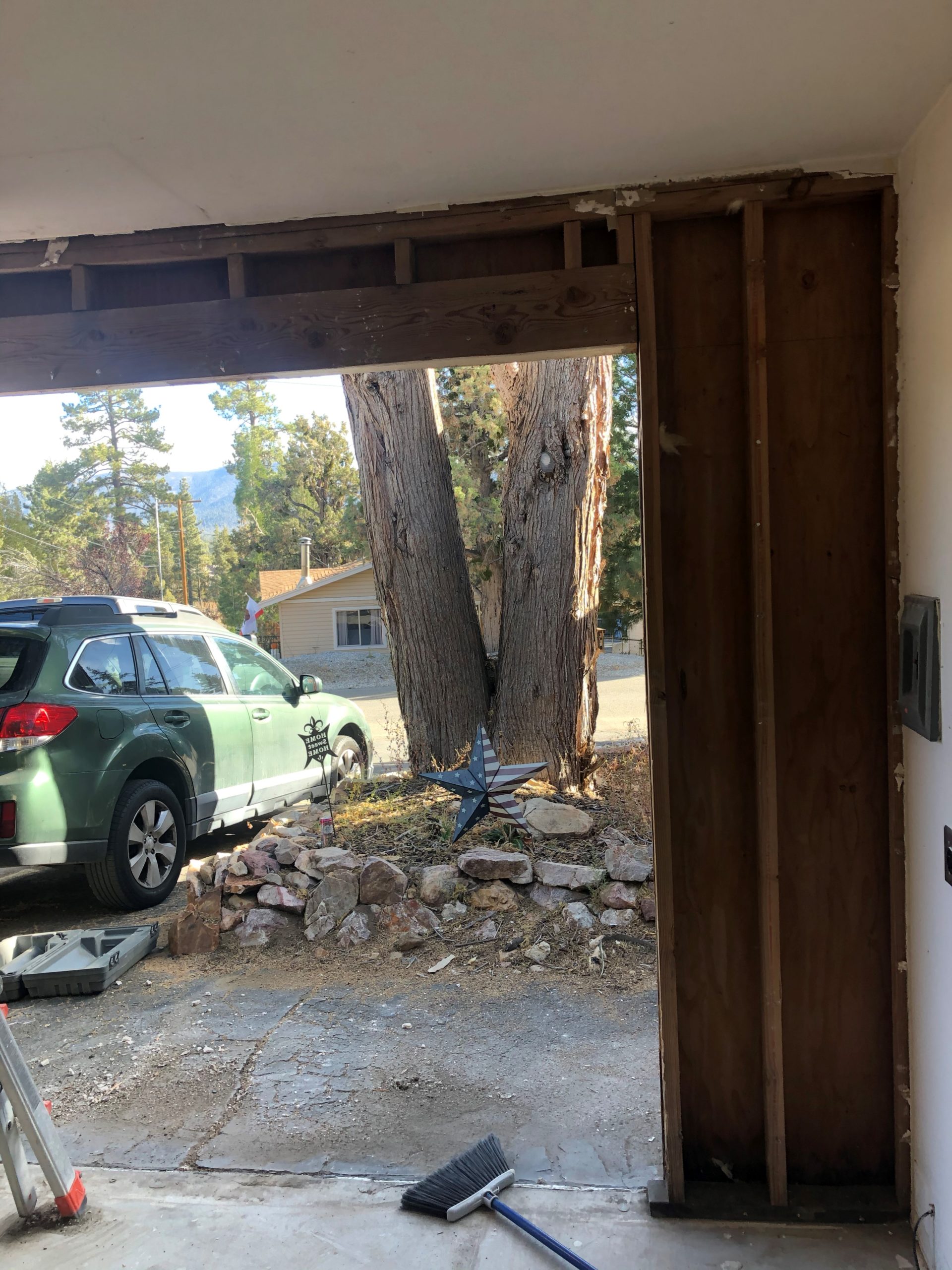
Interior drywall demo
Now with the doors gone, we moved to the interior. But we noticed that the water damage went further than expected, so we prepped a little larger area than I was anticipating.
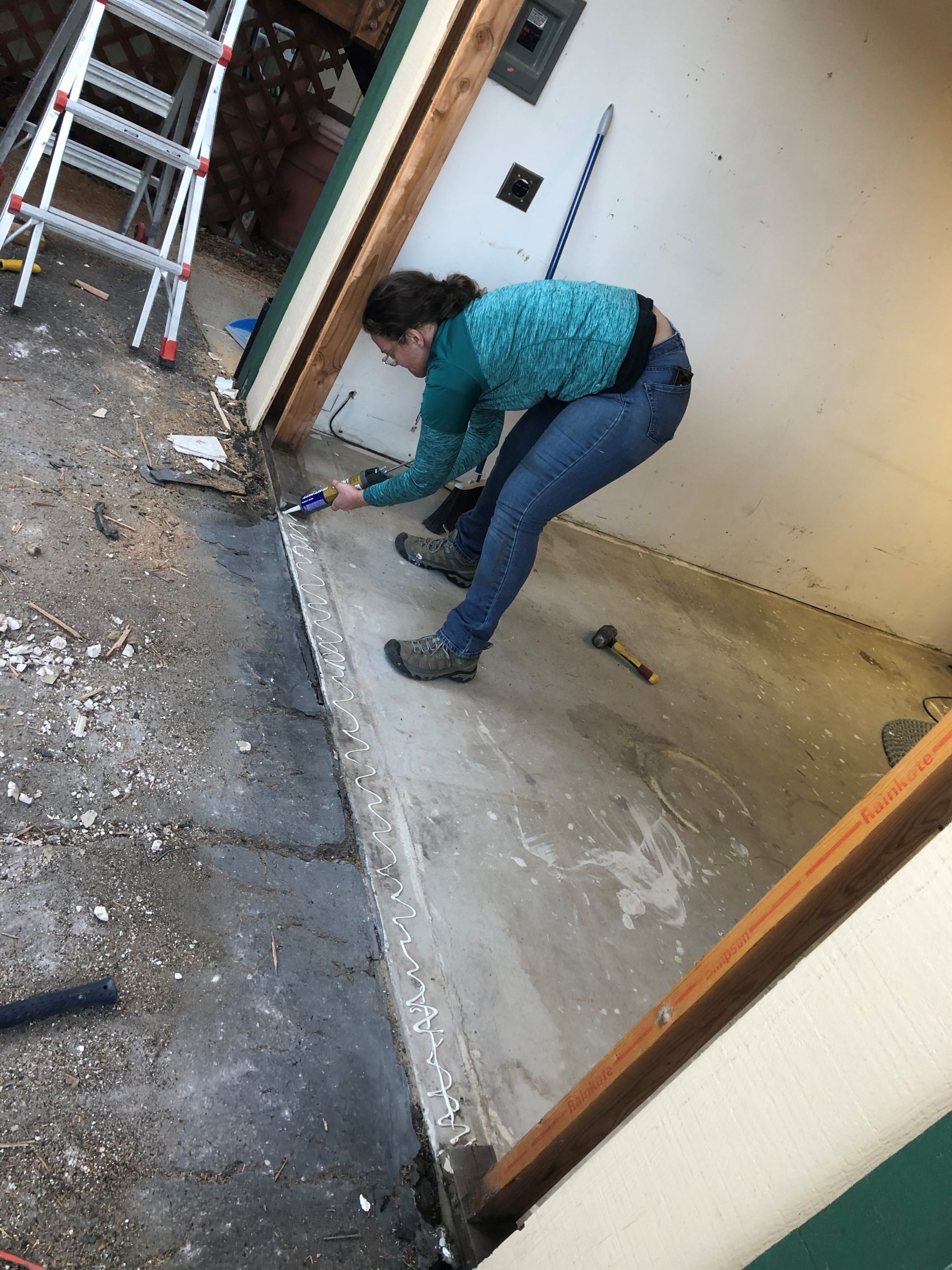
Liquid Nails
Since we had to place the lower framing in between the existing wall frame; we used liquid nails to adhere it to the ground and in between where it would meet the existing frame.
Framing and Sidewall installation
Once we got the floor frame down we added the vertical beams every two feet, using a mallet to get them into place between the existing beams. Truthfully, I should have put in firebreaks horizontally, but since this is a garage, they were not in the existing structure. Well, we were loosing light and I had to get at least the siding up before nightfall. It was becoming pretty clear to me that no matter what I did on this project it was going to be an improvement from the methods used to construct it.
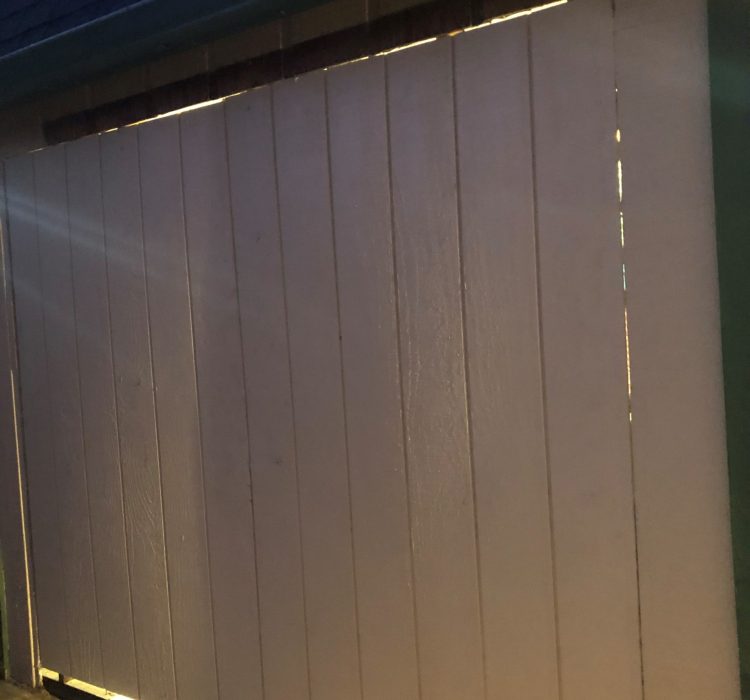
We have a wall at last!
This was the hardest part for us, and we had to pull in another friend, who up to this point had just been drinking beers and watching us work. But we definitely needed the extra hands to hold up the wall and get it straight. Now you will notice that you can see light, but we are going to fix that here in just a second.
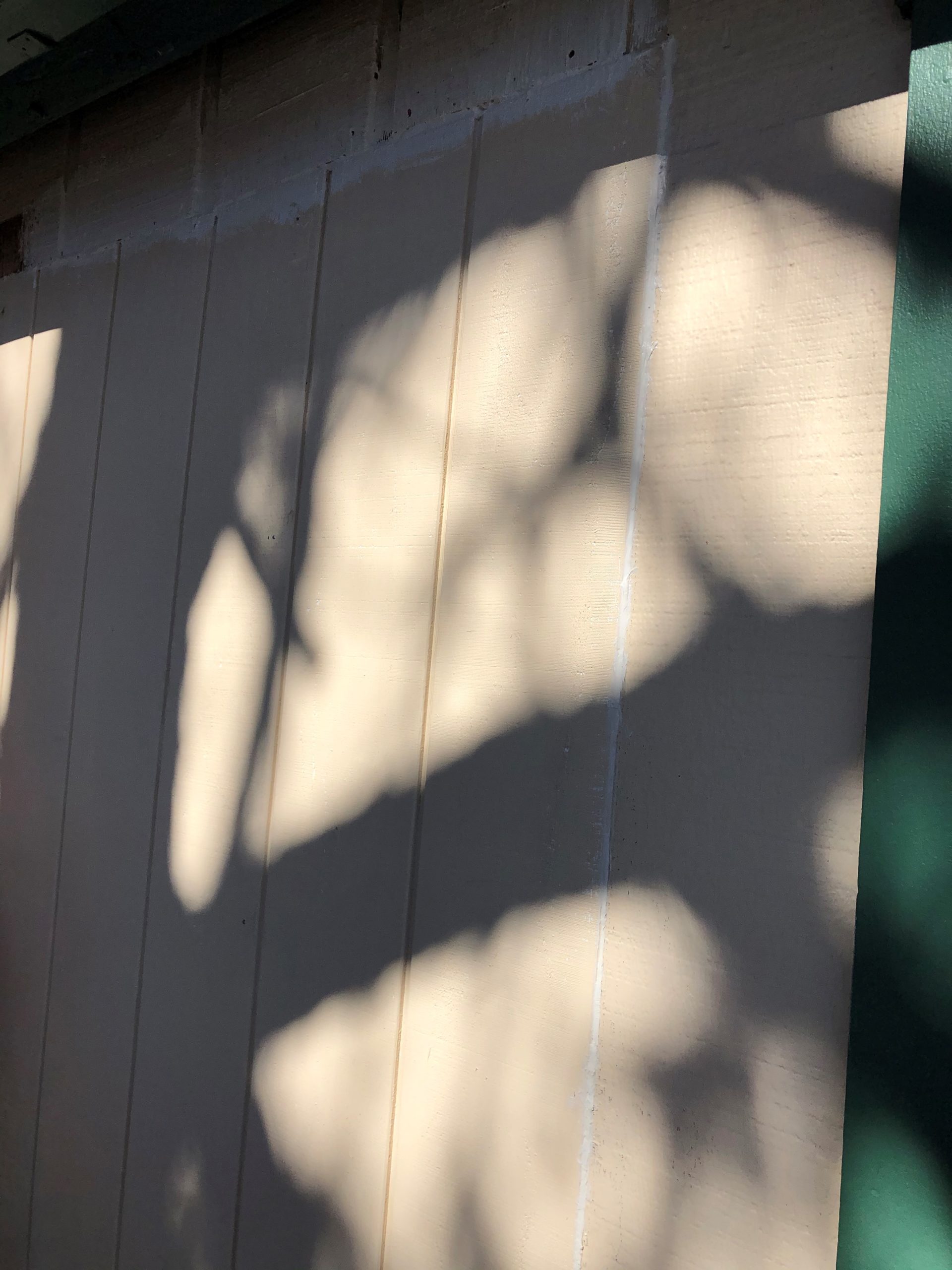
Caulk!
So this wasn't done on the garage siding when it was installed, hence the water damage in the room and drywall. Caulk every seam. It is tedious, but it makes your siding waterproof.
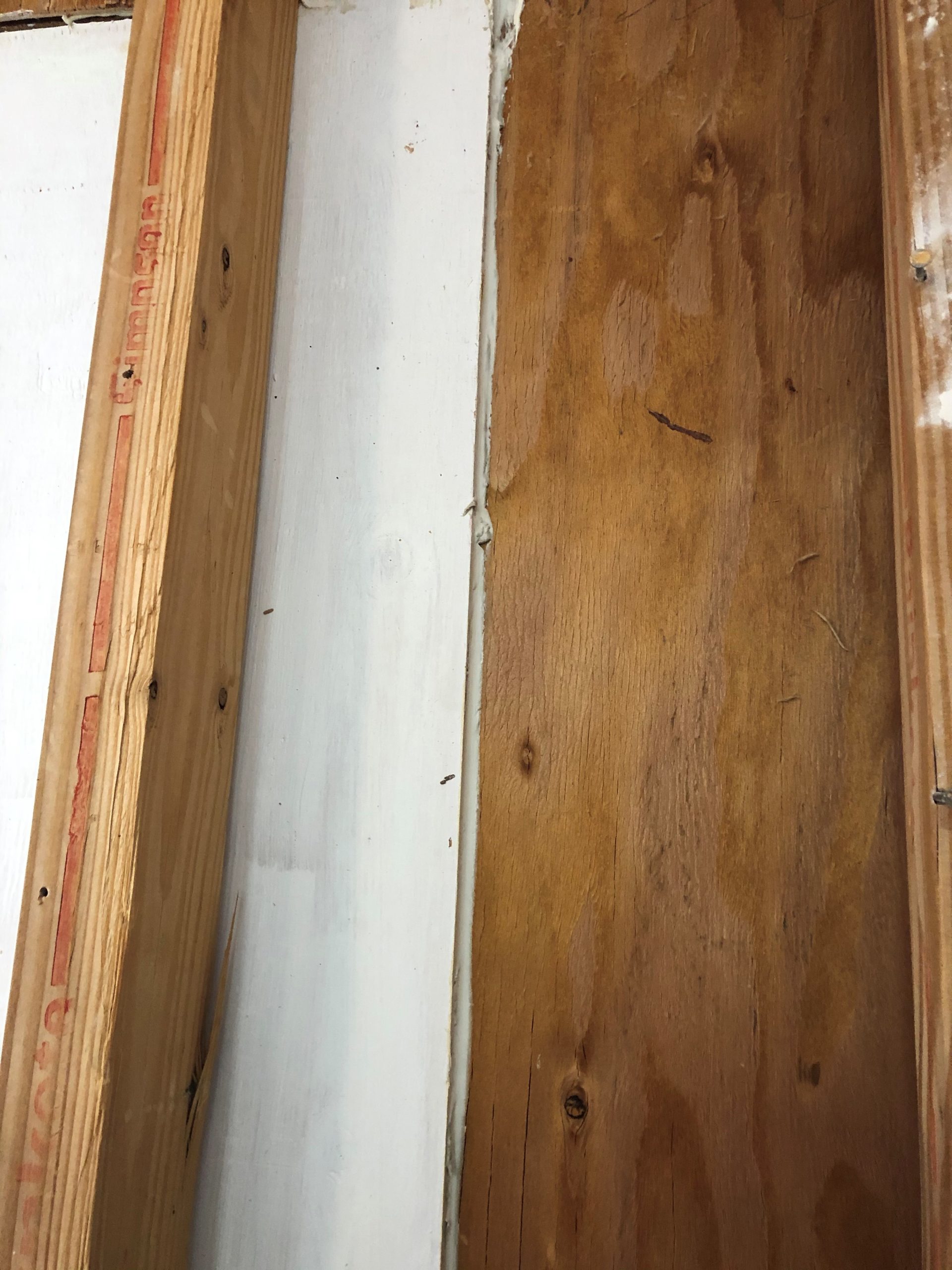
More Caulk !!
Caulk the inside too, caulk the bottom, caulk the fascia that you put on the horizontal seams of the siding. Pretty much if in doubt, more caulk.
And we have a beautiful new wall!
At least the exterior part of it. Read part 2 to see the interior work.

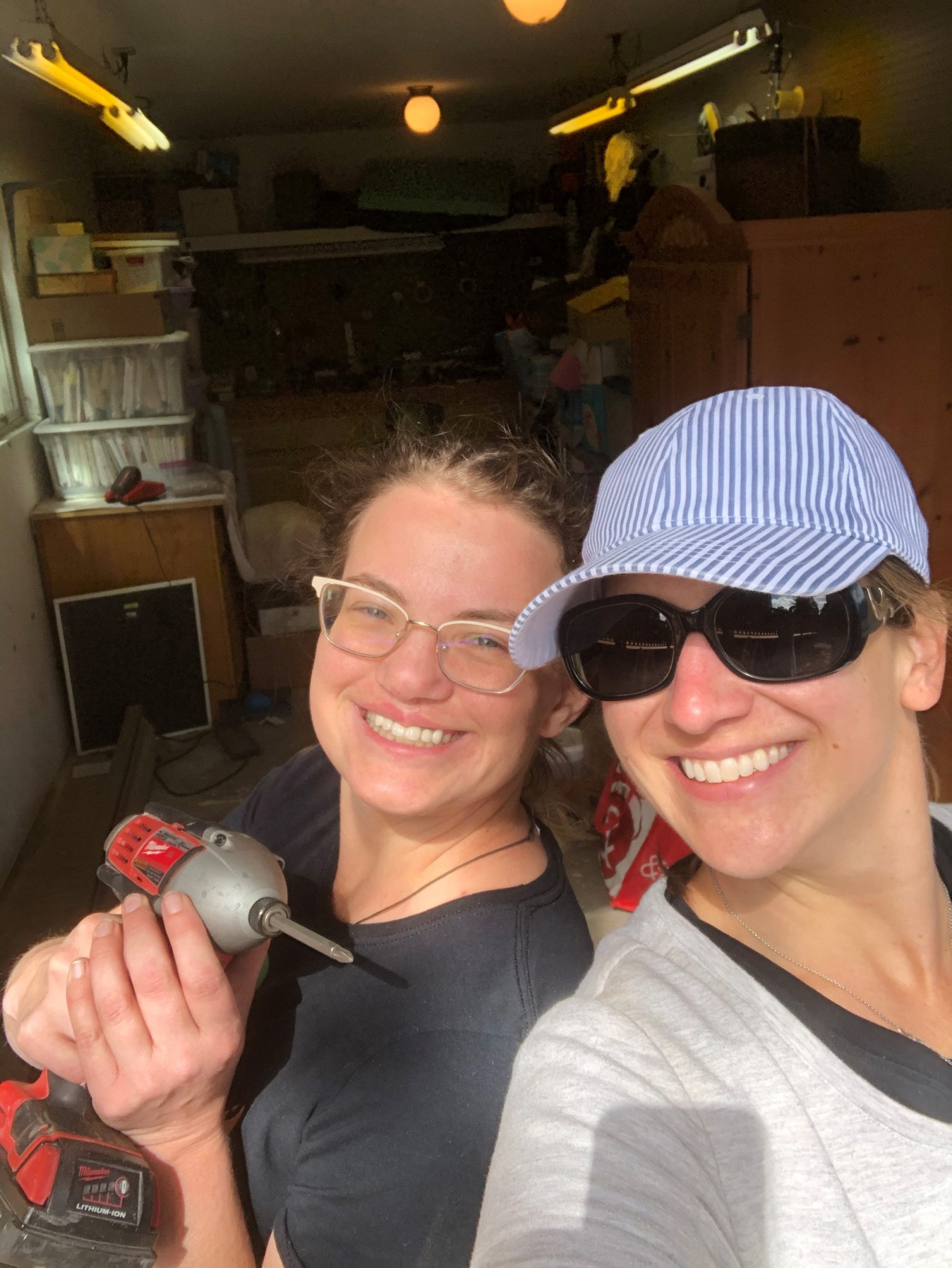
 My name is Alicia, and I do a lot of different kinds of projects. I sew, make jewelry, papercraft, and make a lot of homemade gifts. I also am very at home with power tools. Meaning that I take on a lot of home improvement projects by myself. I also make mistakes, which I notice most bloggers aren’t keen on showing when they do, but I will own them and show how I work around them and fix them
My name is Alicia, and I do a lot of different kinds of projects. I sew, make jewelry, papercraft, and make a lot of homemade gifts. I also am very at home with power tools. Meaning that I take on a lot of home improvement projects by myself. I also make mistakes, which I notice most bloggers aren’t keen on showing when they do, but I will own them and show how I work around them and fix them